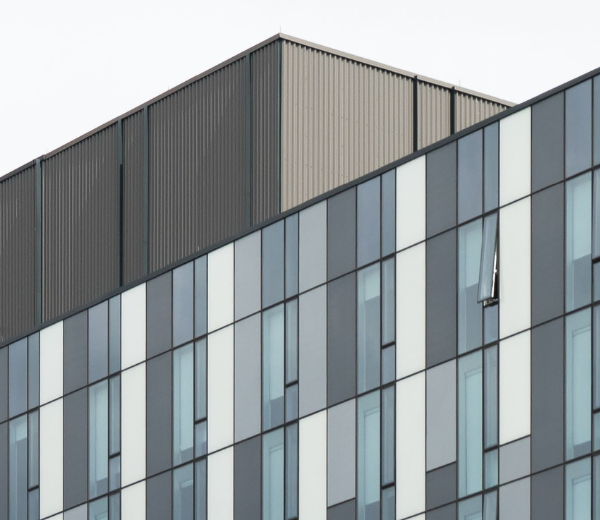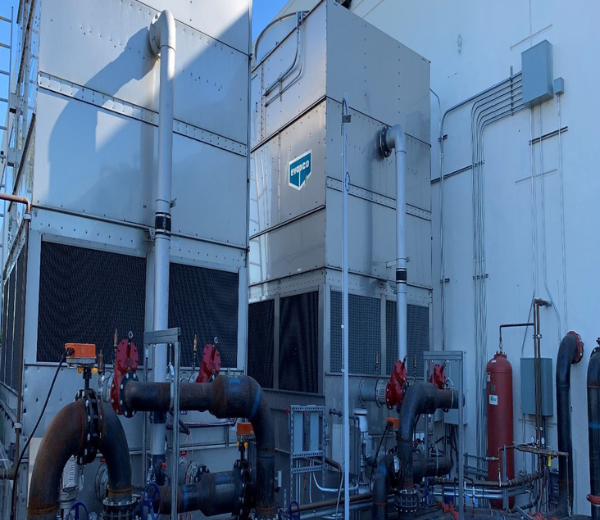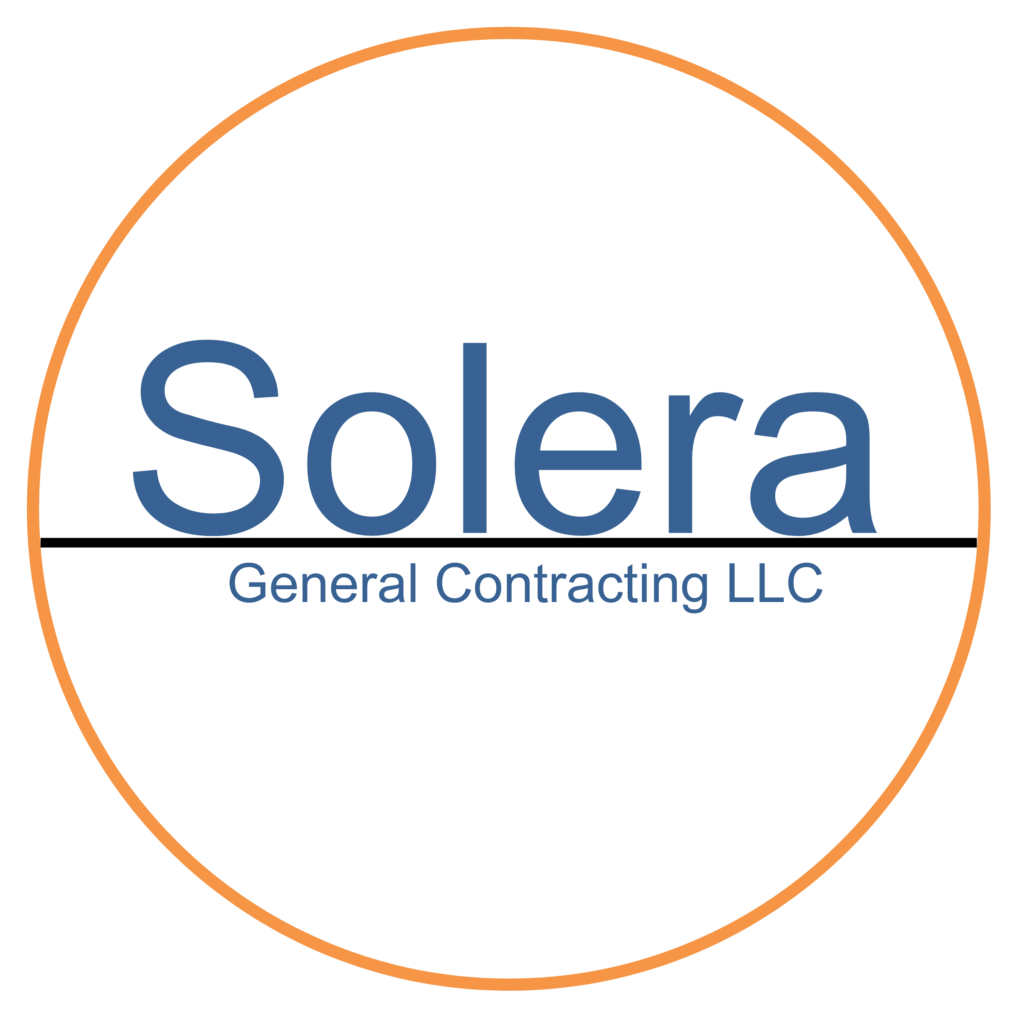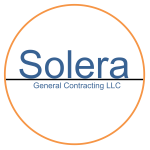Solera General Contracting LLC
our projects
current projects

PROJECT NAME :
L Oasis
City of Chandler
New 5K Ground-Up
$2.5MM
Non-Profit Community Center
PROJECT NAME :
One American Bank New 6K Sq. Ft. Retail Renovation $1.1MM
One American Bank New 6K Sq. Ft. Retail Renovation $1.1MM
PROJECT NAME :
Forever Living Facilities 8K Sq. Ft. Exterior Courtyard Renovation
$150K
Forever Living Facilities 8K Sq. Ft. Exterior Courtyard Renovation
$150K
PROJECT NAME :
Facility Source Decom $50K
Facility Source Decom $50K

past projects
Walnut 3030 : Long Beach, CA
PROJECT DETAILS :
Total Value: 18.2M
Architect: Pathangay Architects
Project Duration: 18 months
Year Completed: 2019
Total Value: 18.2M
Architect: Pathangay Architects
Project Duration: 18 months
Year Completed: 2019
HIGHLIGHTS:
Total Value: 18.2M
Architect: Pathangay Architects
Project Duration: 18 months
Year Completed: 2019
Total Value: 18.2M
Architect: Pathangay Architects
Project Duration: 18 months
Year Completed: 2019
DESCRIPTION:
This project was a complex and extensive undertaking. The initial building was a 40,000 sqft tilt panel warehouse that after a full mezzanine addition resulted in an 80,000sqft. office, manufacturing, shipping and receiving facility. The building features state of the art high efficiency lighting and 950 tons of 26 seer LG water chilled split system air conditioning facilities. We also installed 20,000amps of power to the site, with two 4000amp service sections for the initial phase. Project was completed during the 18- month allotted time frame and on budget.
This project was a complex and extensive undertaking. The initial building was a 40,000 sqft tilt panel warehouse that after a full mezzanine addition resulted in an 80,000sqft. office, manufacturing, shipping and receiving facility. The building features state of the art high efficiency lighting and 950 tons of 26 seer LG water chilled split system air conditioning facilities. We also installed 20,000amps of power to the site, with two 4000amp service sections for the initial phase. Project was completed during the 18- month allotted time frame and on budget.



David C Lincoln Conference Center : Phoenix, Arizona
PROJECT DETAILS :
Total Value: 2.3M
Architect: Sef Architects
Project Duration: 7 months
Year Completed: 2020
Architect: Sef Architects
Project Duration: 7 months
Year Completed: 2020
HIGHLIGHTS:
• AHEAD OF SCHEDULE
• OCCUPIED BUILDING
• PHASED INSTALL
• AHEAD OF SCHEDULE
• OCCUPIED BUILDING
• PHASED INSTALL
DESCRIPTION:
This project was an 11,000sqft. full office tenant improvement in Phoenix, Arizona. All plans were LEED approved with extensive custom lighting systems and state of the art audio video systems to accommodate all office space and a large conference training center. Highlights included a 35’ custom bifold door that disappears into the ceiling when not used to divide up the training facility. Project was completed on time and at expected budget.
This project was an 11,000sqft. full office tenant improvement in Phoenix, Arizona. All plans were LEED approved with extensive custom lighting systems and state of the art audio video systems to accommodate all office space and a large conference training center. Highlights included a 35’ custom bifold door that disappears into the ceiling when not used to divide up the training facility. Project was completed on time and at expected budget.




